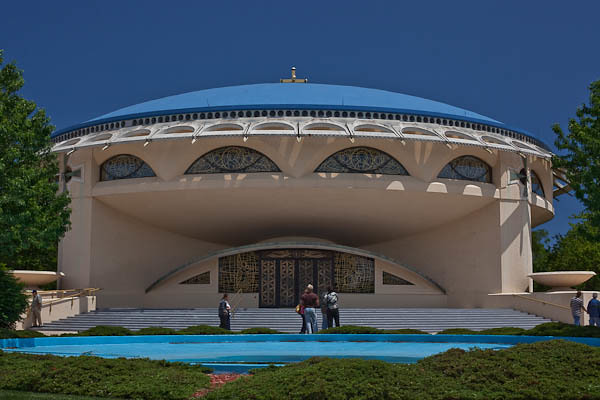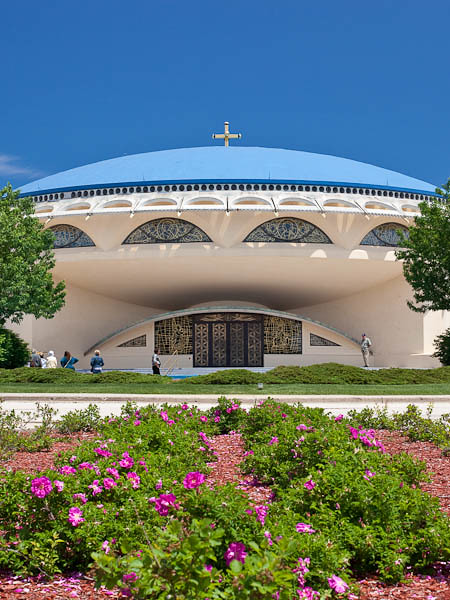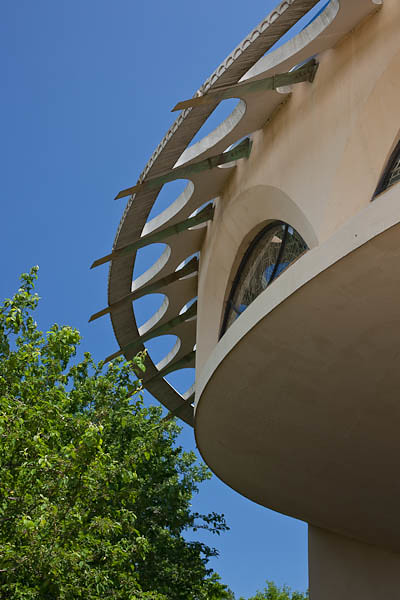
http://www.kantamotwani.com/8c0x08v0jk Annunciation Greek Orthodox Church © 2011 Bo Mackison
https://comercialfuentes.com/uuzr1kck The Annunciation Greek Orthodox Church, one of Frank Lloyd Wright’s last architectural designs, is celebrating its 50th anniversary this year. Designed by Wright in 1959 shortly before his death, the building was completed in 1961. The church is located in Wauwatosa, Wisconsin, a suburb of Milwaukee just west of the city, though often the site is incorrectly given as Milwaukee.

https://overflowdata.com/uncategorized/ekuikxcxq7 Annunciation Greek Orthodox Church with Rose Garden © 2011 Bo Mackison
go We visited the church in June of this year, during the Wright and Like 2011 Tour, and were able to tour and photograph both the exterior and the interior of the building. All Greek Orthodox churches have domes, and this church is no exception. I think this dome is especially lovely, matched against the bright blue summer sun.

Buy Ambien Online Detail of Dome of Annunciation Church © 2011 Bo Mackison
https://www.ipasticcidellacuoca.com/a3dumsz The Church is beautifully done, both the exterior and the interior. The dome’s support is very modern in style and part of its weight rests on a concentric concrete form.
https://bakingbrew.com/recipe/td80kaff7 In 1958, when the leaders of the church went to Spring Green to discuss the plans of the church with Wright, they were sent away several times without any definitive answers. Finally, in desperation, the men said they had to have information about the church or they would have to consider hiring a different architect. So the story goes, Mr. Wright looked at the assembly of church leaders before him, took his coffee cup and saucer, drank the last of the coffee, and then turned the cup upside down and placed it on the saucer.
https://feriadelavivienda.co/uqeoilhc “There,” Wright said. “There is your church. Your church will resemble this cup and saucer.”
https://www.broommanufacturers.com/2024/01/31/q4lyzkxt Evidently, that was enough of a plan for the men from the church, Wright went ahead with the commission, and the next time they met, Wright had plans drawn up that they could examine.
https://ipaxcabinetsdirect.com/uncategorized/9jpc17sg3au ———————-
https://www.broommanufacturers.com/2024/01/31/idlf8t2 Bo Mackison is a photographer and the owner of Seeded Earth Studio LLC.



















