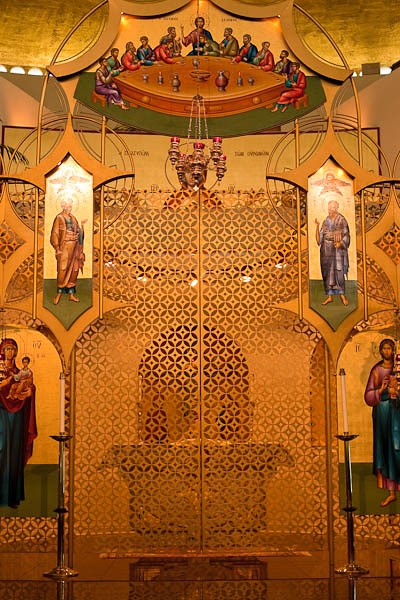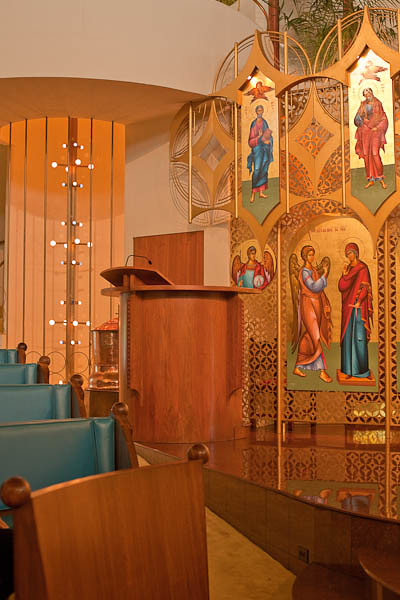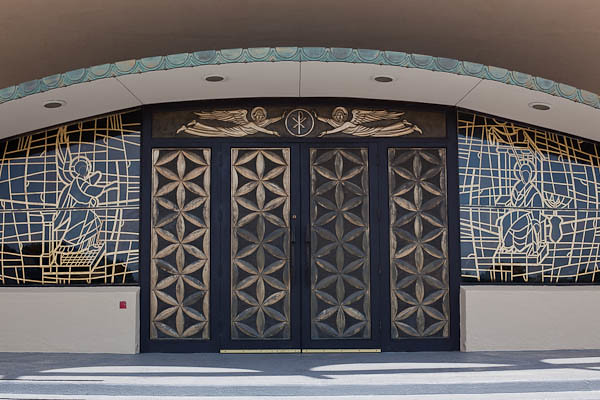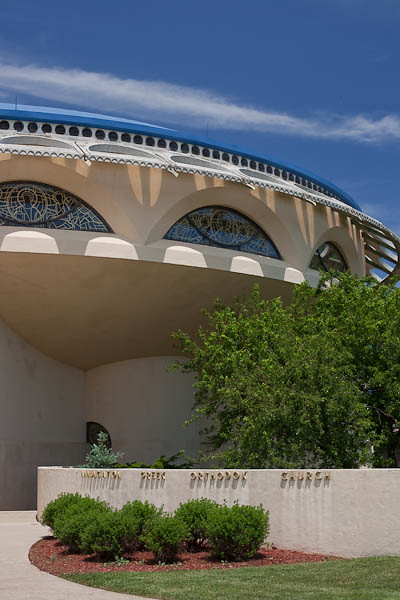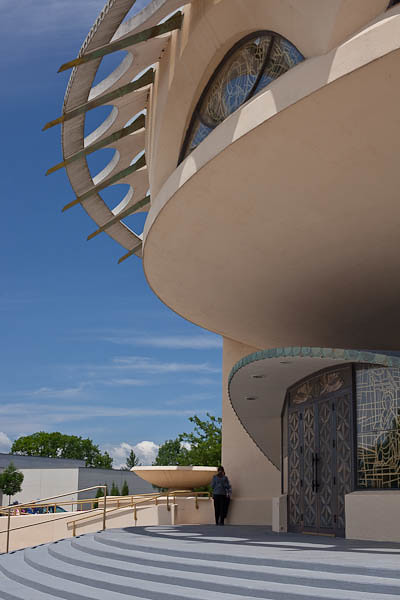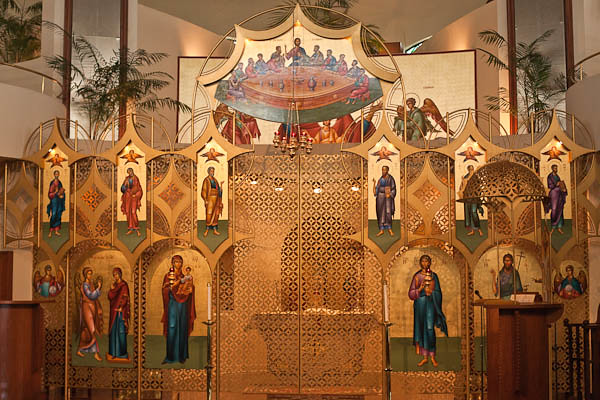
https://www.petwantsclt.com/petwants-charlotte-ingredients/ Annunciation Greek Orthodox Church’s Iconostasion © 2011 Bo Mackison
These photographs of the interior of the Annunciation Greek Orthodox Church were taken during the Wright and Like tour, June 2011.
Order Cheap Tramadol Online Cod This photo was taken from the back of the church and shows the entire Iconostasion, including the screen which shields the altar from full view. The sanctuary is only open during services when the priest is present.
Tramadol 50Mg Buy Uk Here is another view of the sanctuary behind the iconstasion.
The Annunciation Greek Orthodox Church is very unusual in that it’s interior is circular. Pews from a semicircle around the sanctuary. The pulpit from which the priest speaks is on the left side of the sanctuary.
More interior photos in next post.
There are more photographs of the church, including the full exterior view of Annunciation Greek Orthodox Church, in earlier posts. I took these photographs in June during the Wright and Like 2011 Tour.
——————-
Bo Mackison is a photographer and the owner of Seeded Earth Studio LLC. Her first love (to photograph) is macro-botanicals. Her second love is architecture, especially that designed by Frank Lloyd Wright.
