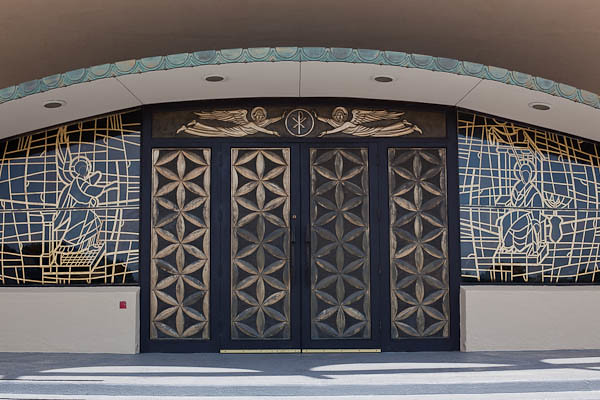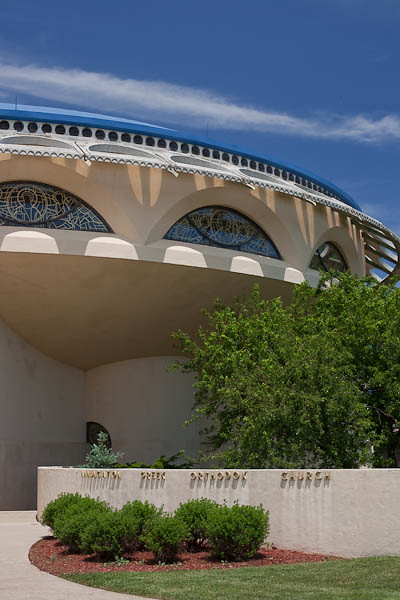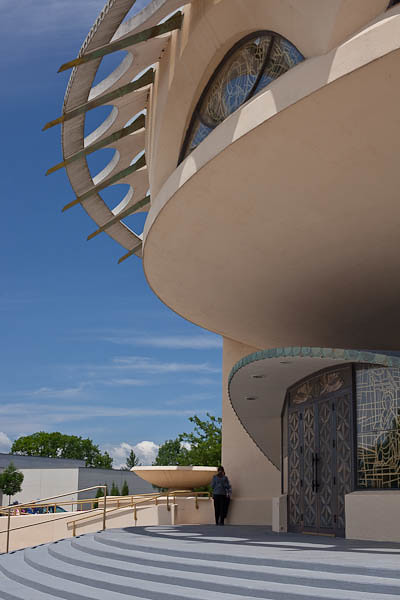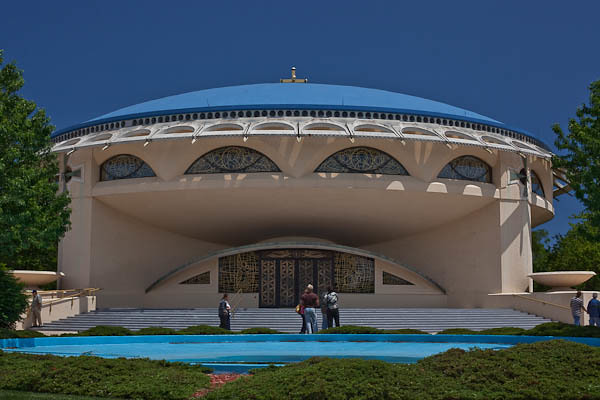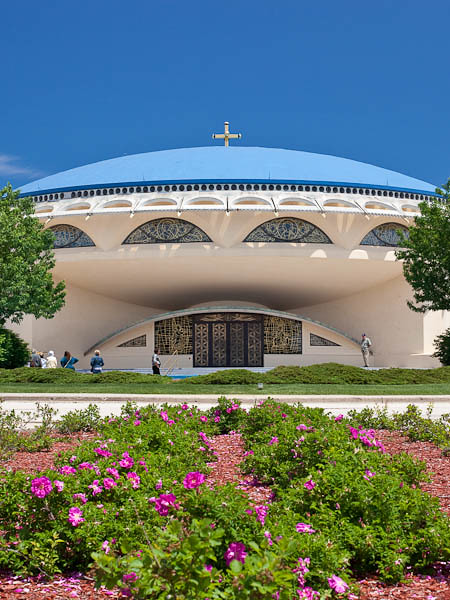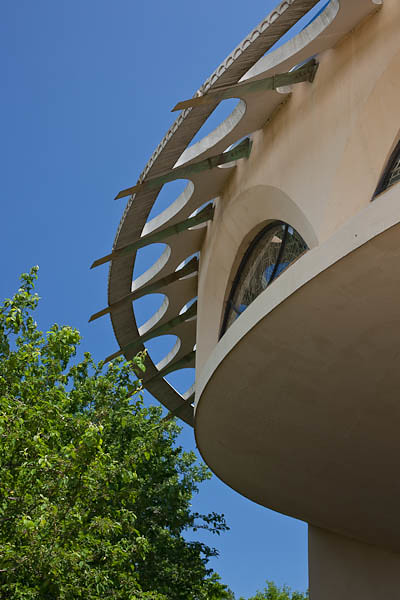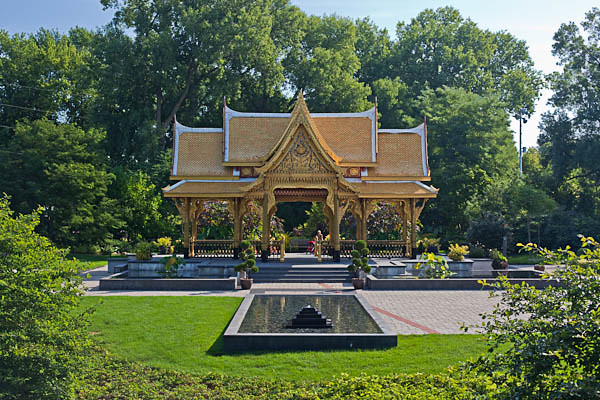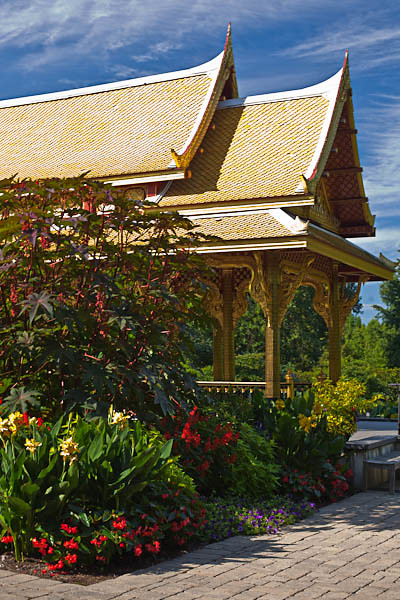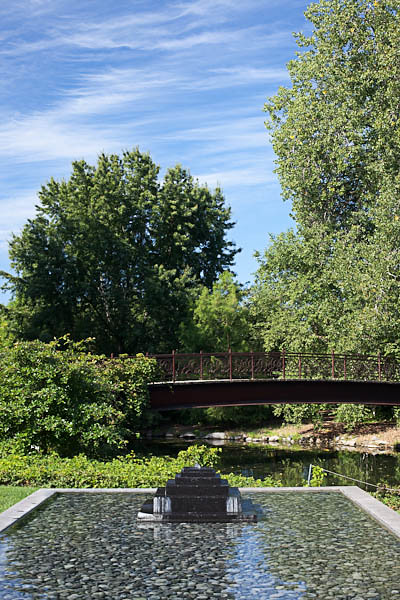The entrance way of Annunciation Greek Orthodox has four brass embossed doors surrounded by stained glass windows. The windows depict the story of the Annunciation. If you look carefully, you can see a small red square to the lower left of the doors. This is the famous red tile with the engraved initials of Wright, signifying this is an authentic Wright design.
On either side of the church are stairways leading to the lower level garden with plantings, flowers and trees. There are also entrances to the lower level of the church, once used for offices and classrooms. The church has built a second building for most of their offices, but the downstairs space continues to be utilized for small group functions.
I love the repeated curving lines that Wright uses at the entrance to the church. The dome’s lower concentric circle, the circular arch protecting the entrance doors, the circles of the stairway and the large circle planters all repeat the same geometric pattern.
There are more photographs, including the full exterior view of Annunciation Greek Orthodox Church, in the previous post.
Photos of the interior begin in the next post.
——————-
Bo Mackison is a photographer and the owner of Seeded Earth Studio LLC. Her first love (to photograph) is macro-botanicals. Her second love is architecture, especially that designed by Frank Lloyd Wright.
